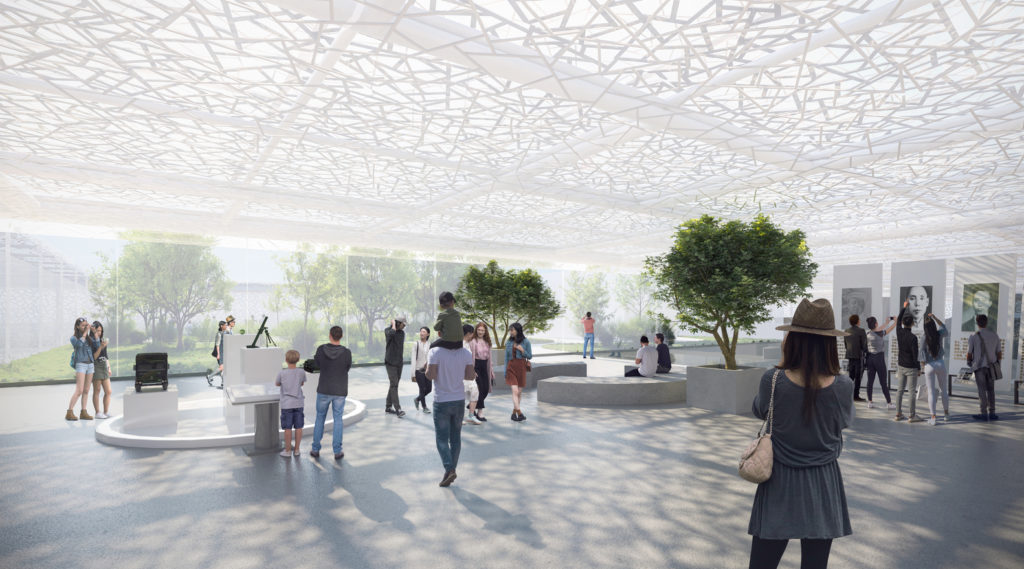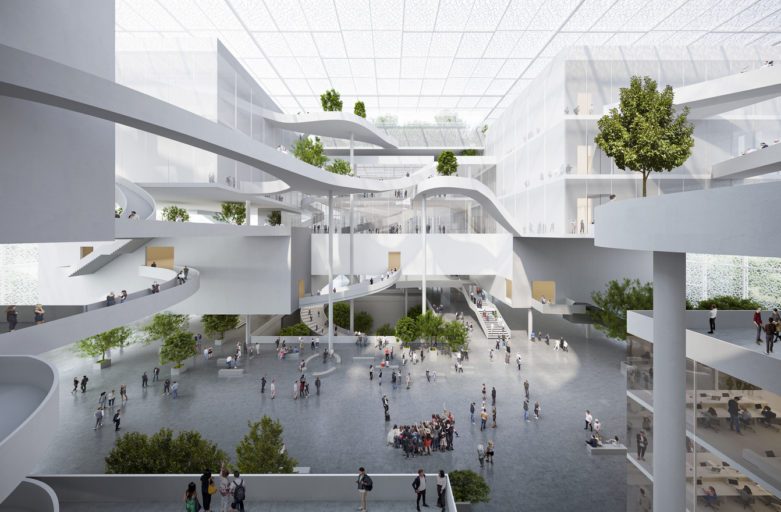Japanese studio “Sou Fujimoto Architects” alongside Chinese office “Donghua Chen Studio” have designed a large scale exhibition complex in the heart of Futian District.
The Shenzhen Reform and Opening-up Exhibition Hall — “Garden in a Box” adopts the city’s characteristics as a contemporary entrepreneurial hub, welcoming innovative international businesses in a garden-inspired structure wrapped with white perforated facades.

The design concept of the project emphasized the relationship between architecture, landscape, and the surrounding context. The interior represents a «village-like» environment, with several green spaces and unobstructed all-white platforms visually connected to one other. Although the platforms and structures in the interior are rather geometric and cubicle, the connecting pathways break the linearity of the space with curvilinear passages.
The architects went behind “gardens within a box” for their design scheme, taking advantage of the natural sunlight and surrounding landscape. To animate the interior and create a sense of transparency between the outdoors and indoors, the architects wrapped the interior space with a perforated layered facade. The openness and transparency of the building also translate «reform and opening-up», two themes intended by the architects.
Source: www.archdaily.com


