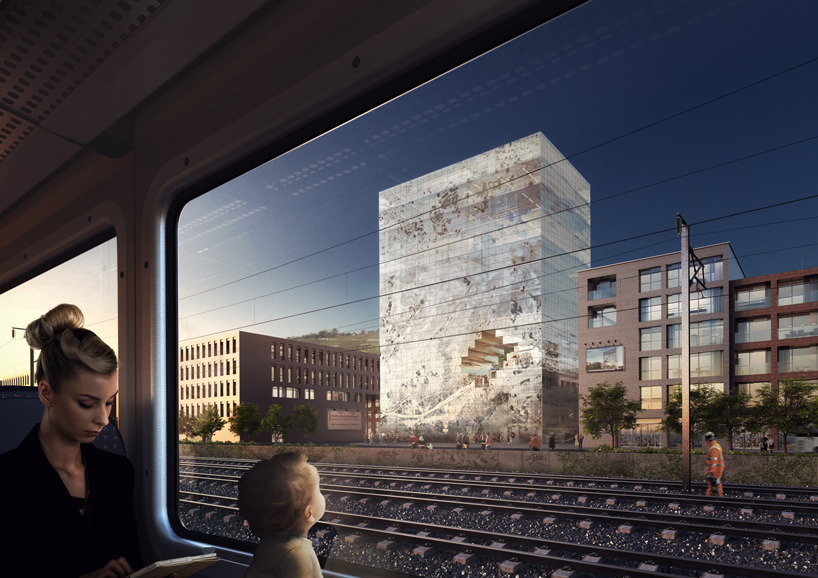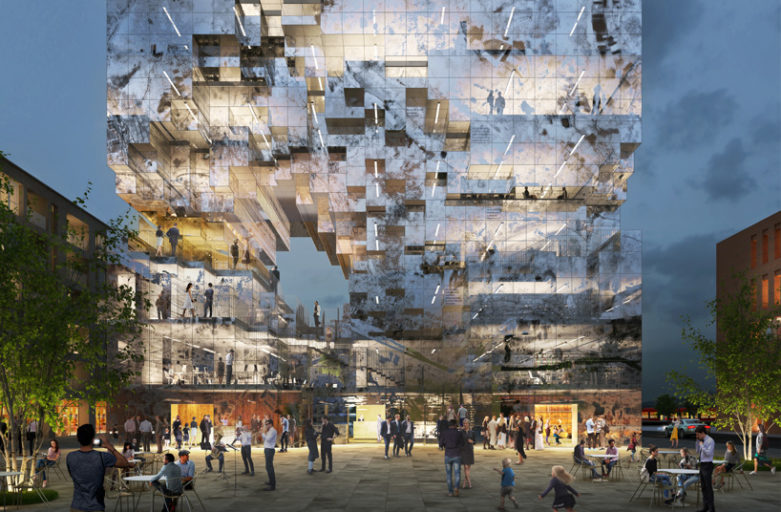Dutch firm «MVRDV» has revealed plans for a 12-storey mixed-use office building to be constructed in the South German city of Esslingen.
Named «The Milestone», the 6,500 square meter structure will boast a distinctive reflective façade with a void at its center. Inspired by the appearance of crystallized rock, the interactive elevation will be a reinterpretation of Esslingen’s topography, and will carry messages about its history and people.
The void in the façade will be made in the shape of an Esslingen map. It will let in sunlight and illuminate the public square from the shaded side of the building.
The building’s volume will be manipulated to create a fragmented façade that will reflect the city’s actual topography and form an open public walkway through its center. At ground level, the elevation will open up to a public square, which will connect the city to the building and provide public amenities including a café, a restaurant, and meeting areas. Meanwhile, on the upper levels, offices will be envisioned as light, attractive, and flexible spaces.
The fritted glass façade will feature integrated QR codes that will inform visitors about Esslingen’s people, landscape, and history. The codes will form a pixelated map, publicly accessible via stairs and terraces, which will reach a height of 40 meters. The use of fritted glass will also reduce overheating, while photovoltaic will cell store and generate energy.

«The Milestone», which will be topped with a public viewing platform, is one of several new projects planned for the area around Esslingen’s main railway station. «This building shows Esslingen to people all who pass by on trains and will become a new symbol to reflect its past heritage and future», says Winy Maas, MVRDV co-founder.
Source: archi.ru


